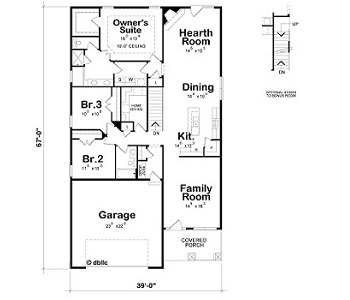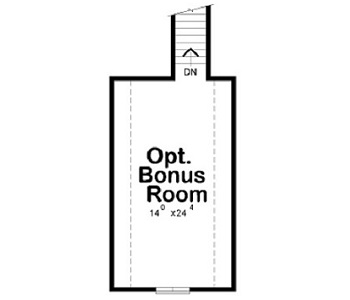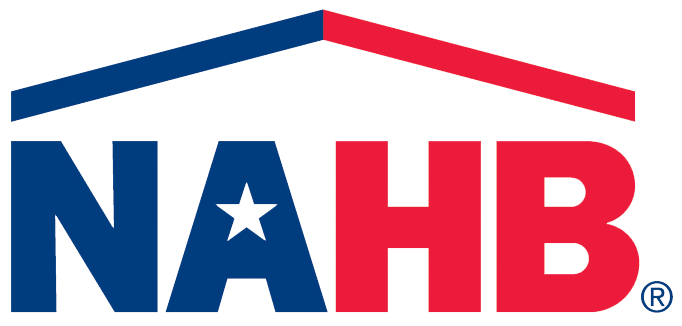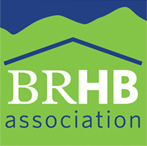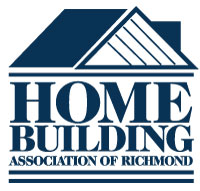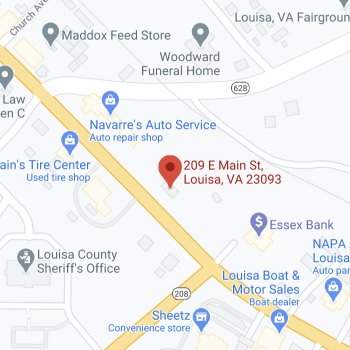The Kimberling
Community: Madisons Reserve
[raw]
Starting at $320,990
Customize your features with the Estimator!
The Kimberling – 2316 square feet of cozy perfection! This model features three bedrooms with a large walk-in closet off of the owner’s suite, two full baths, an inviting covered front porch, and a 2-car garage. The open layout of the kitchen, dining room, and hearth room creates a warm environment for family and hosting!
The Kimberling also includes a bonus room upstairs at 387 square feet. A brick or stone front/foundation, shake siding in gable, a rear porch, and elevated ceilings are all optional with this model.
Details
- 2316 Square Feet
- 1 Floor
- 3 Bedrooms
- 2 Full Baths
- 2 Car Garage
- ✓ First Floor Master Bedroom
- ✓ Standard Front Porch
Downloads
Download the brochure for this model.
Customize your home
Customize the features of this model with our online Estimator.
Floor Plans
×
![]()

